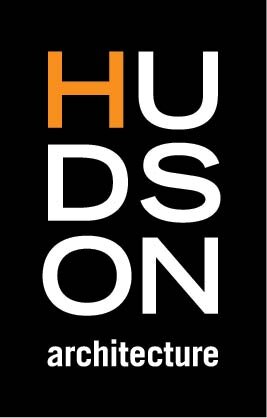Sammon Avenue
BUNGALOW CONVERSION
Featured in Toronto Life Magazine and on The Mash blog, this complete bungalow conversion was a close design and construction collaboration with New Republic Design House. A typical post war bungalow was turned into a three bedroom two bathroom house without using an addition. The basement was underpinned to allow for eight foot high ceilings and each area of the house was carefully designed to create a feeling of spaciousness within a relatively small footprint.
Photography by James C Lee












